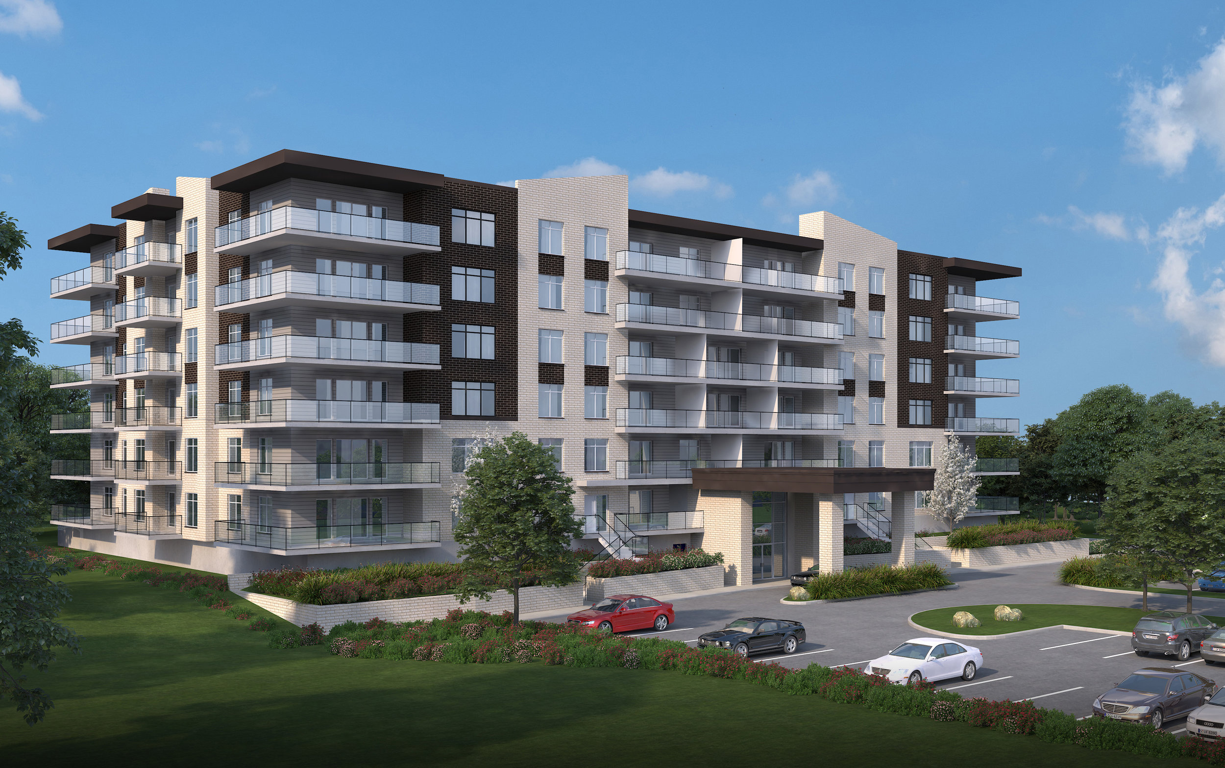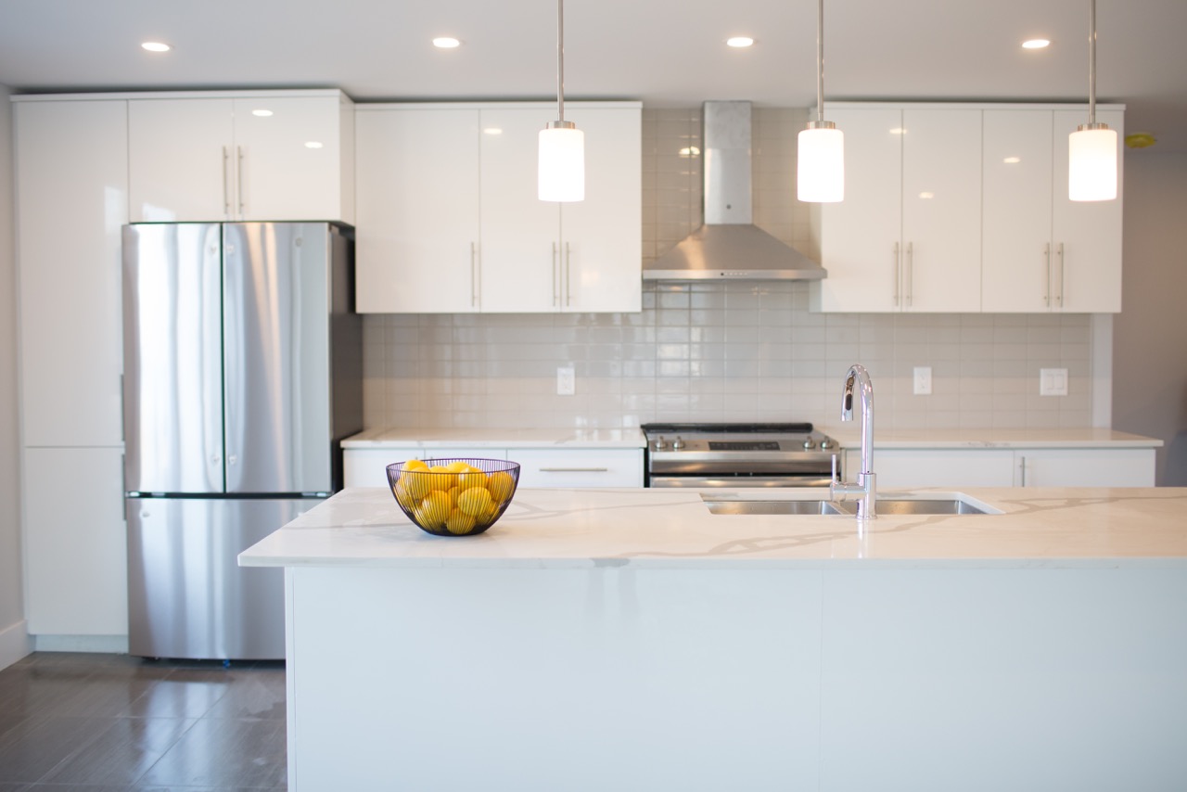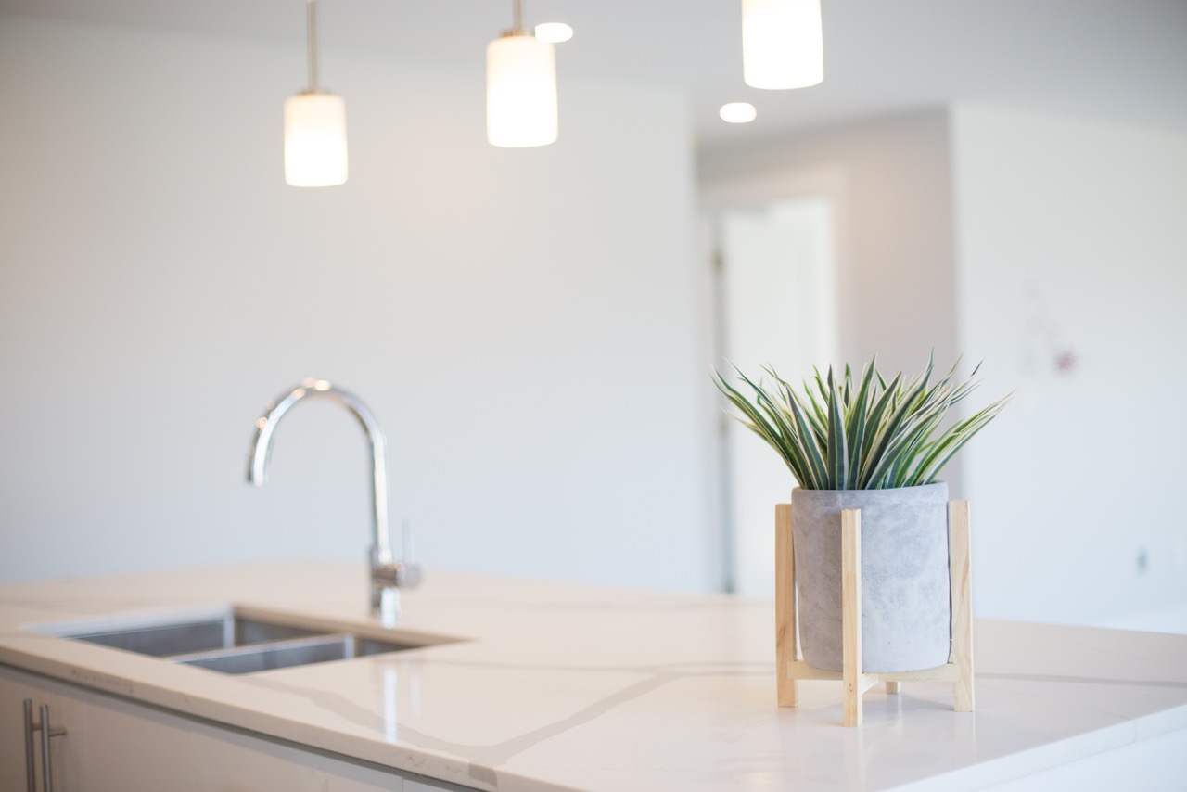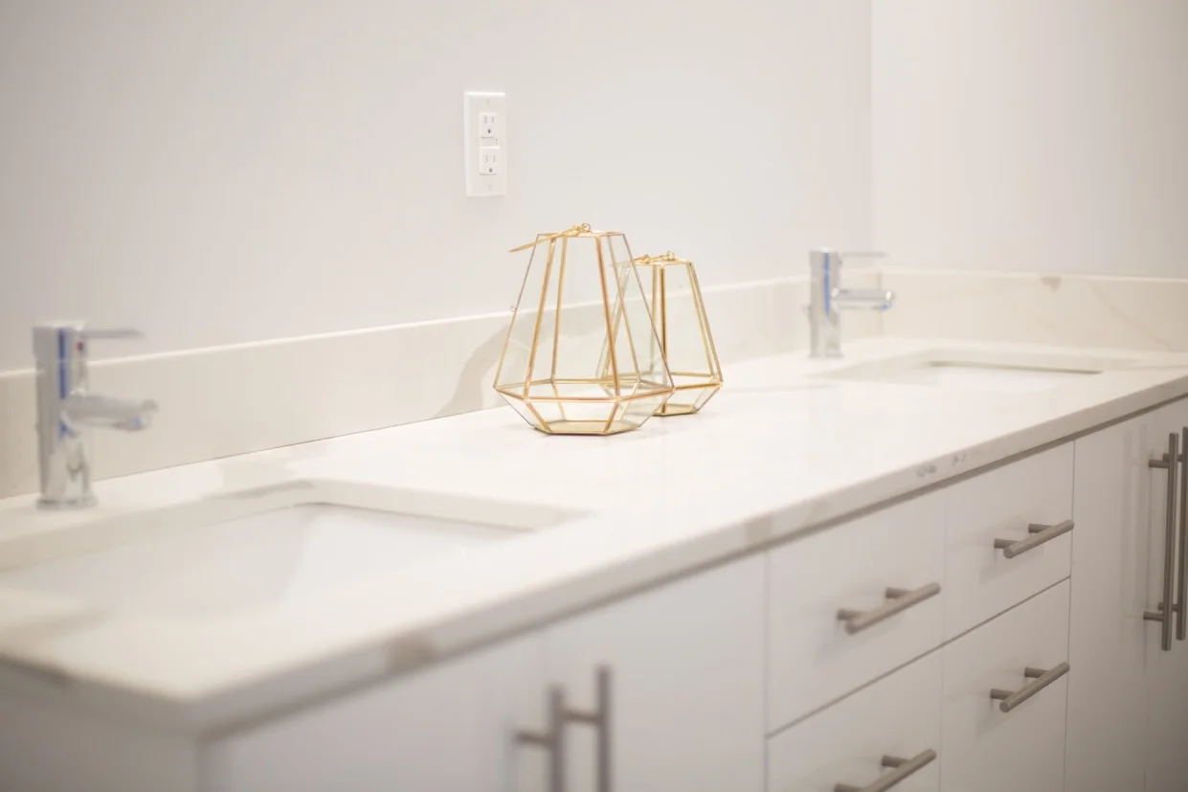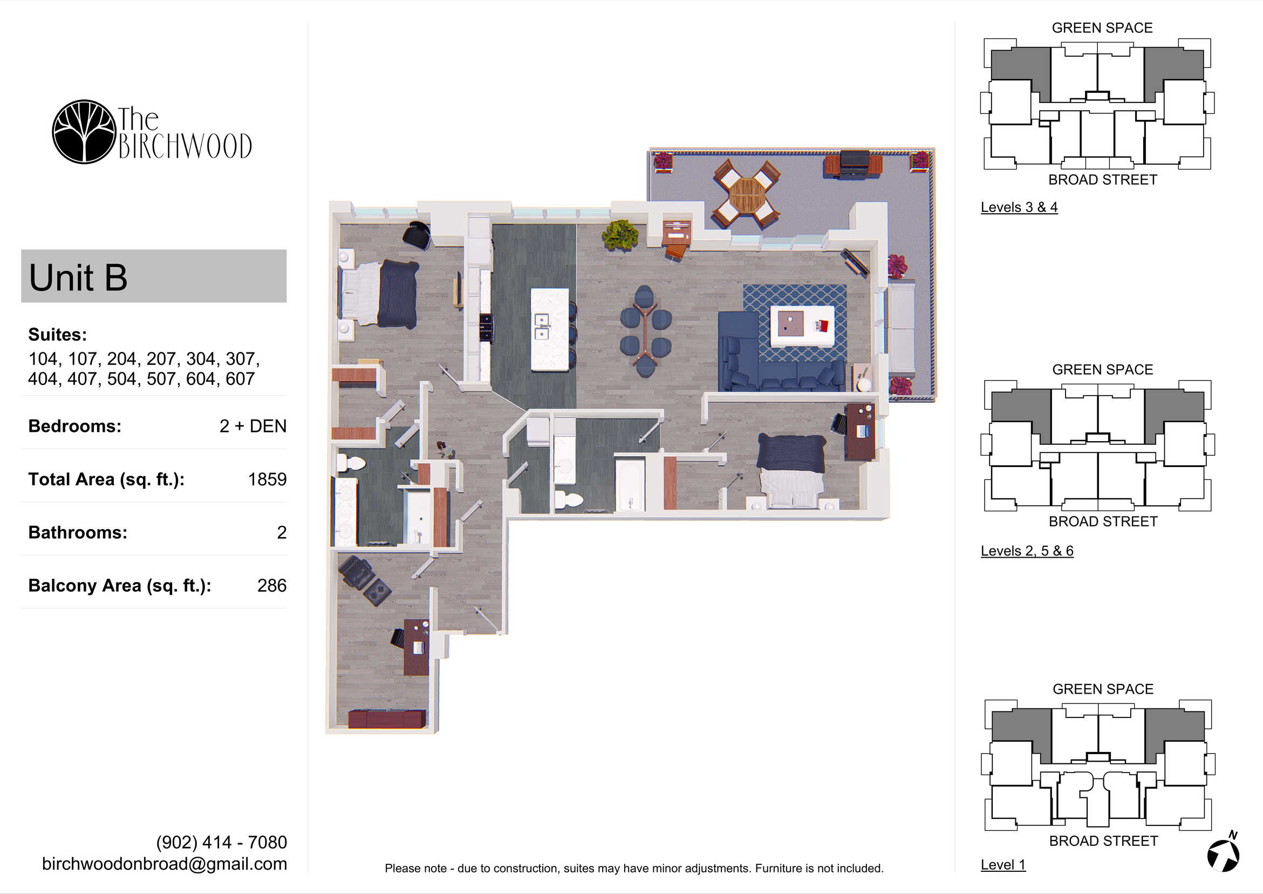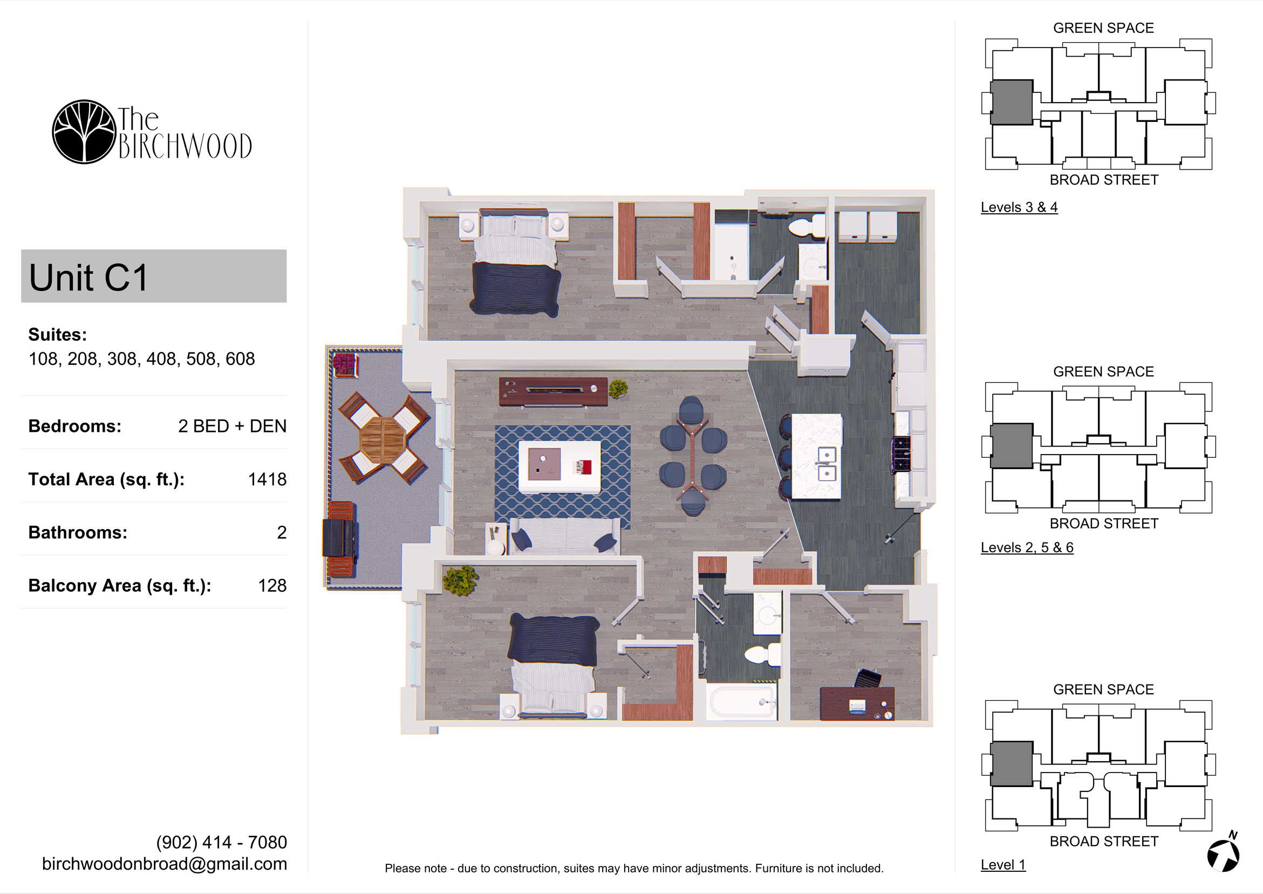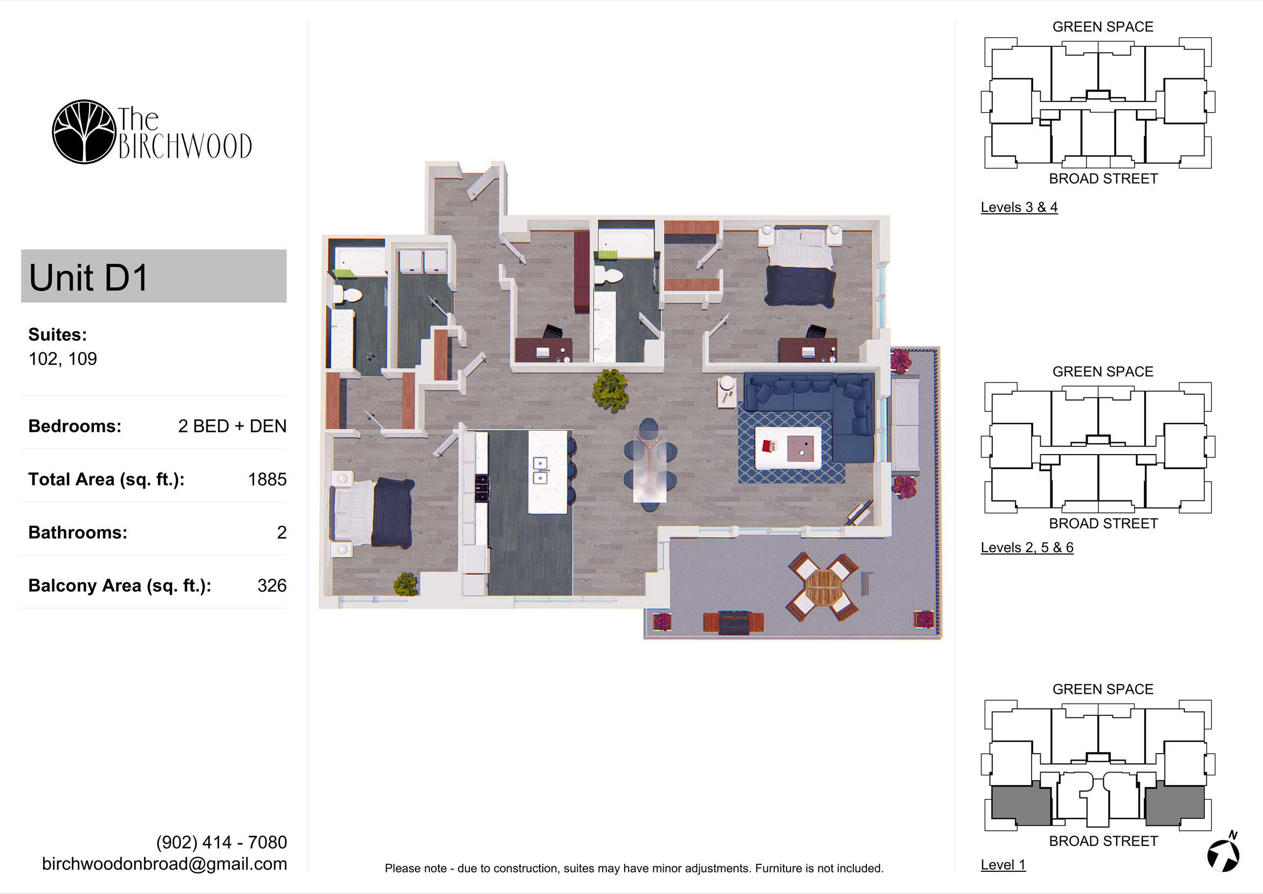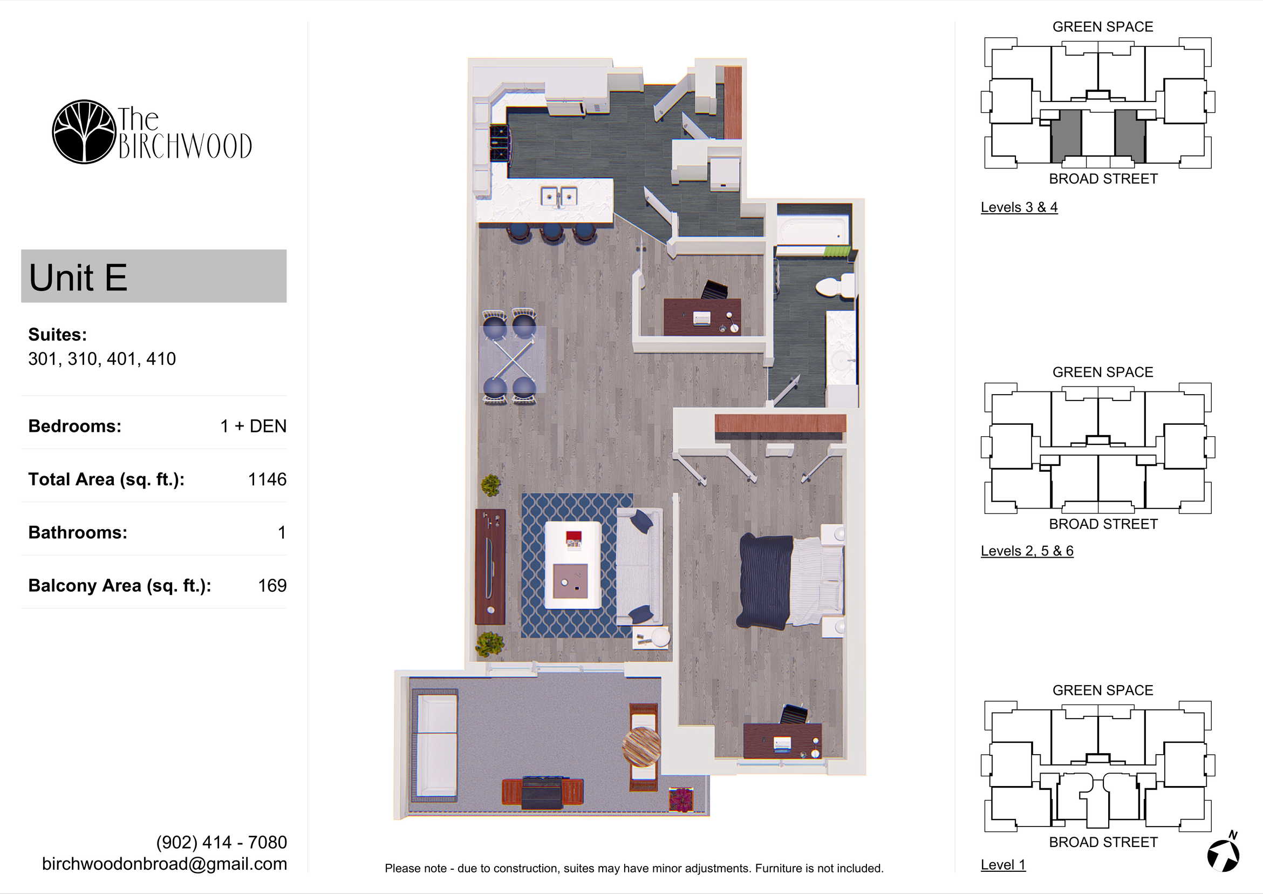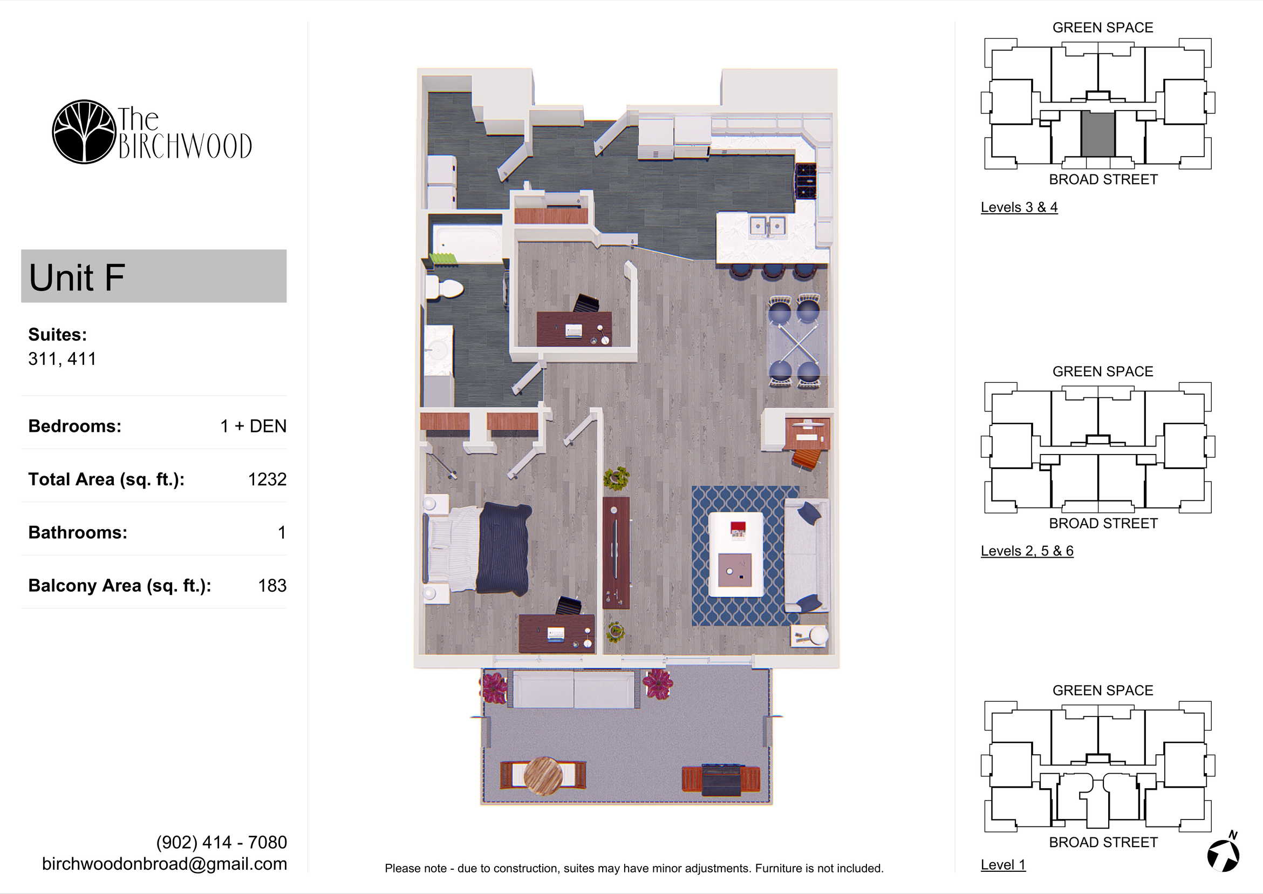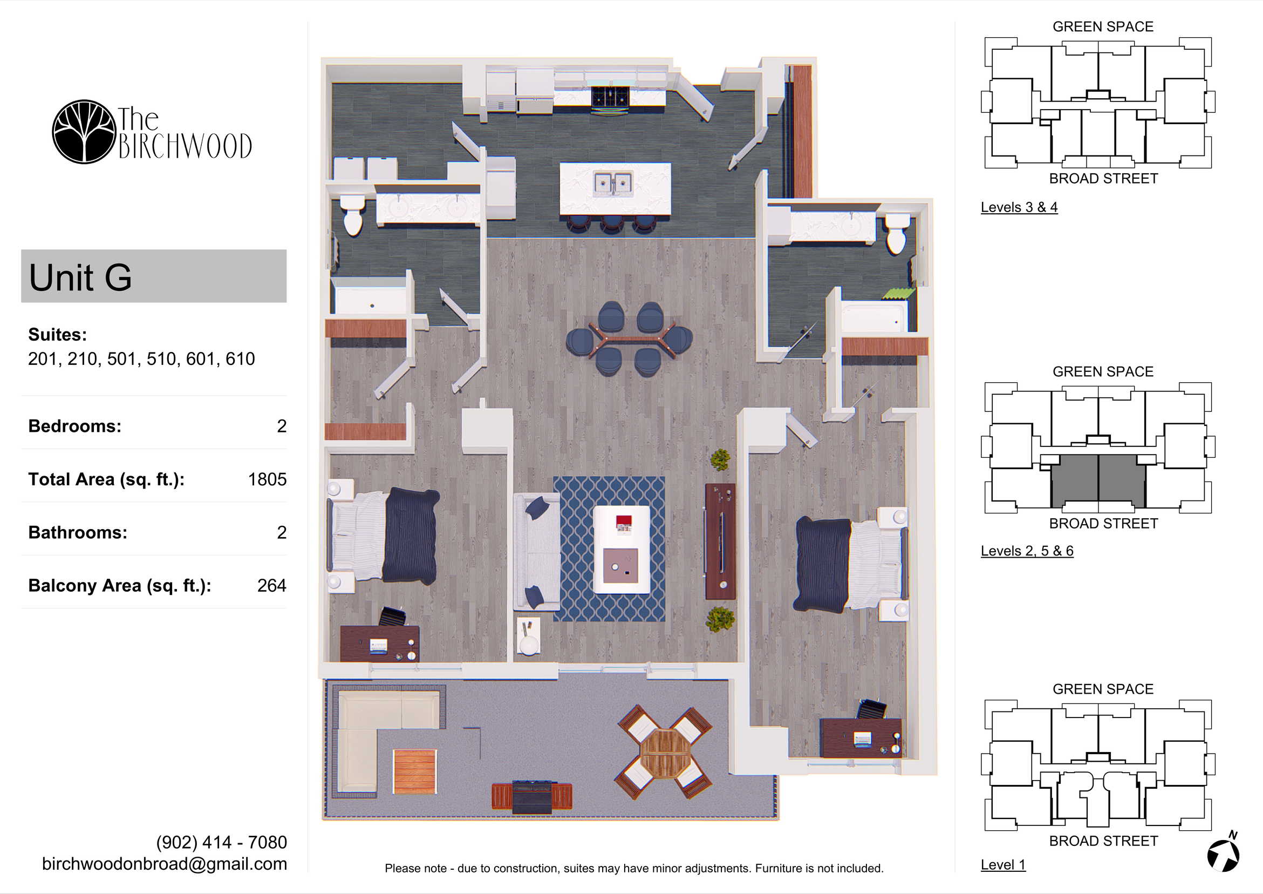Serenity, tranquility and relaxation — The Birchwood in a few words.
The Birchwood is a hands-on, locally-owned family project that has come into fruition from start to finish with three key points in mind: simplicity, wellness and community. The Birchwood embraces the personal touches we would expect in our own home.
Situated on approximately 6.25 acres of land, nestled in The Parks of West Bedford, close to downtown Halifax, and nature at your doorstep. In your own backyard, you can enjoy a walk in the forest, relax by the creek listening to the sounds of nature, and potentially garden in your own space. Make your way to one of the many trails surrounding the area and then come home to a beautiful bright, spacious open concept home, and enjoy some relaxation time in the sauna.
Location
The Birchwood
675 Broad St.
Halifax, NS
B4B 0Y7

